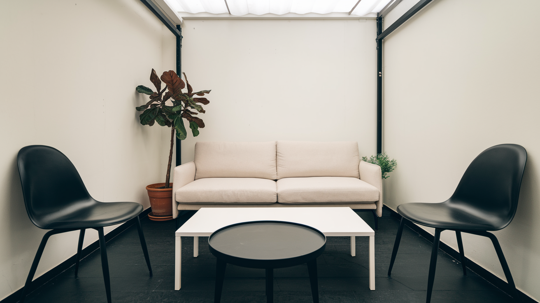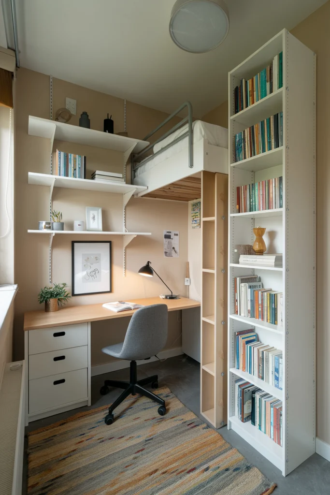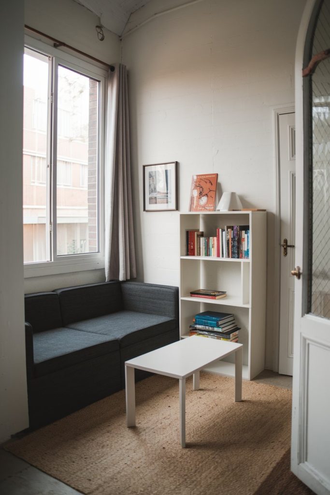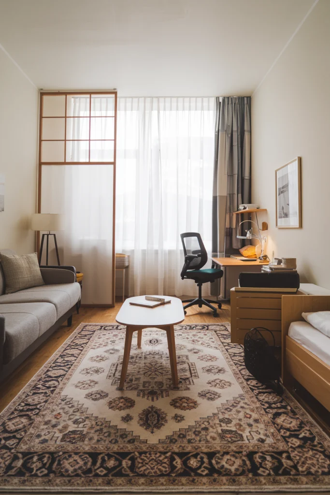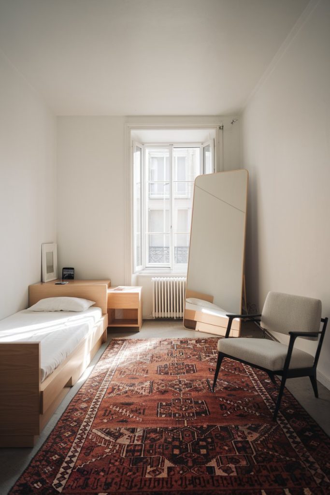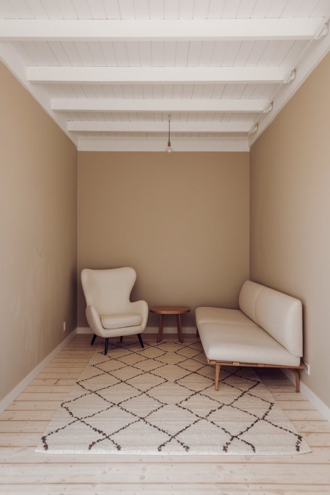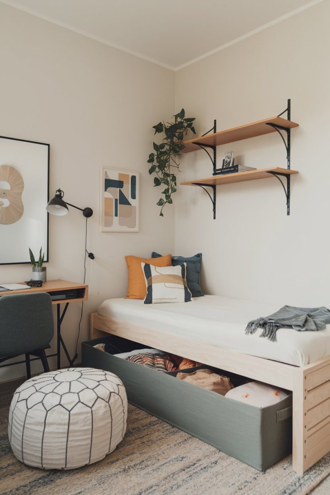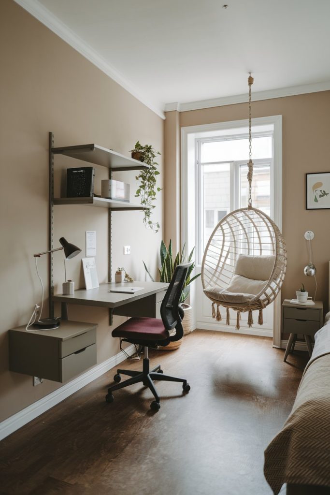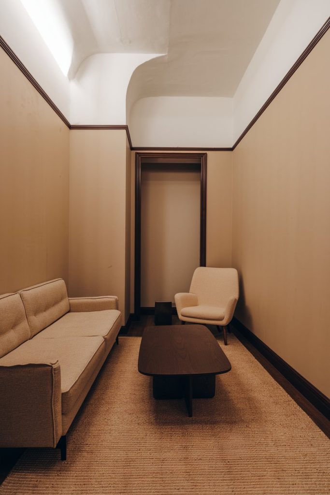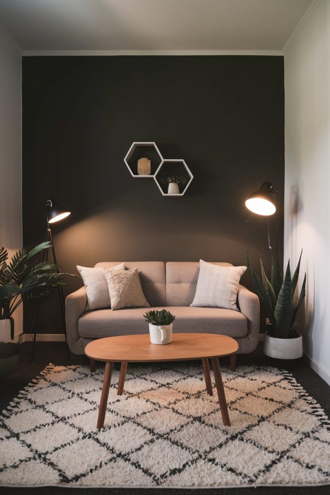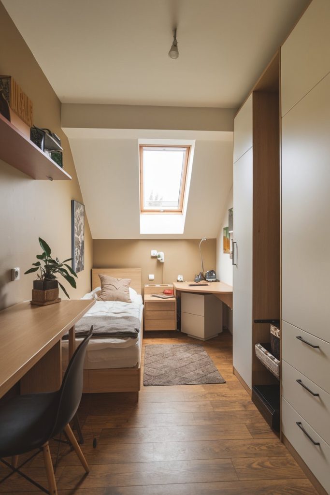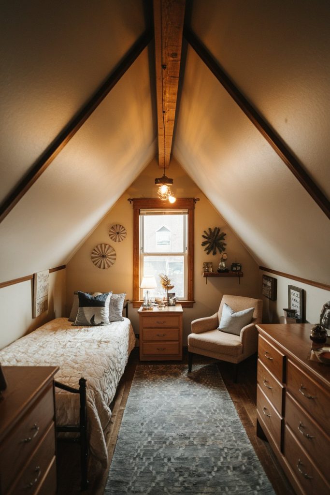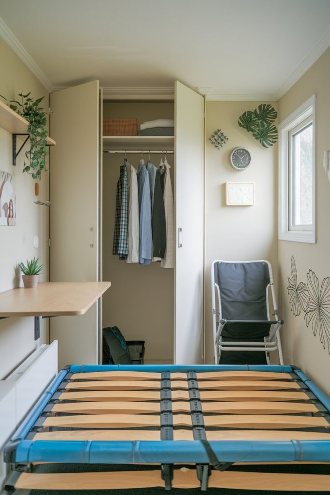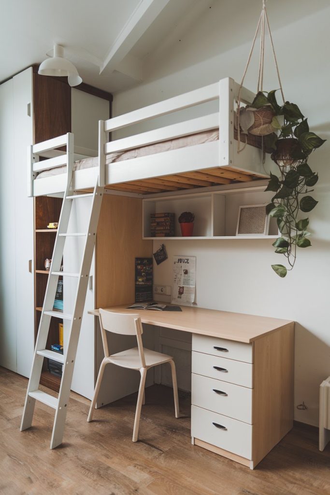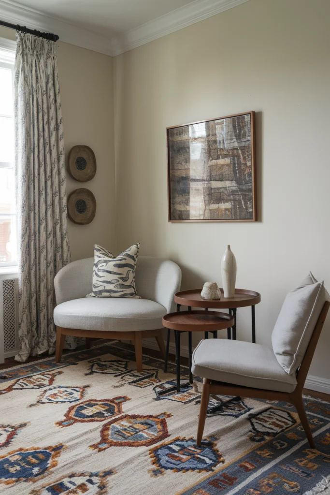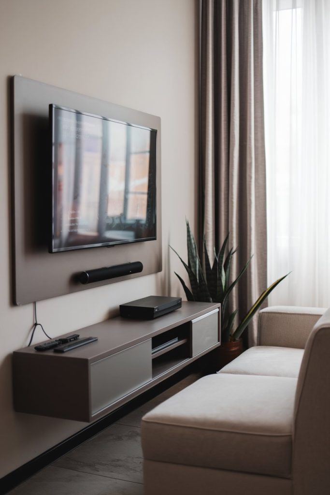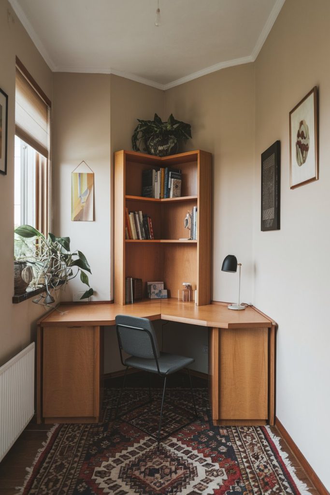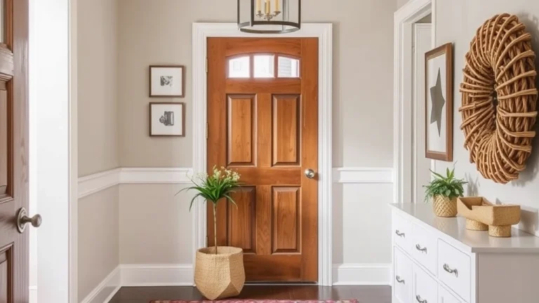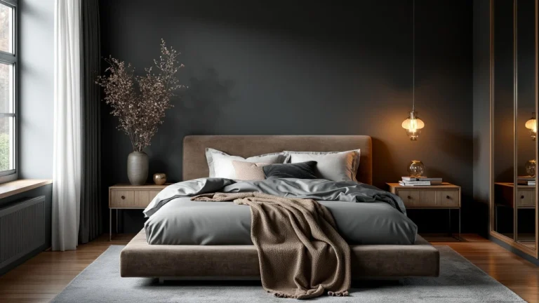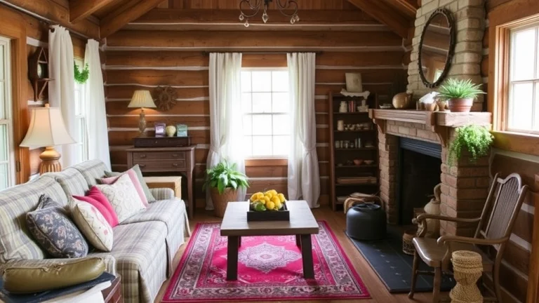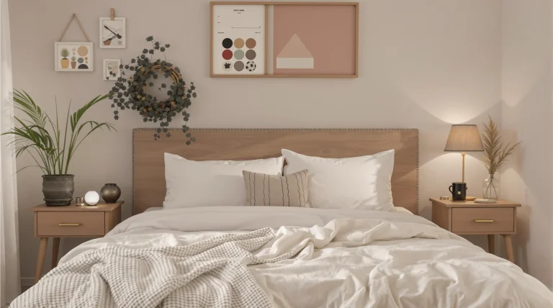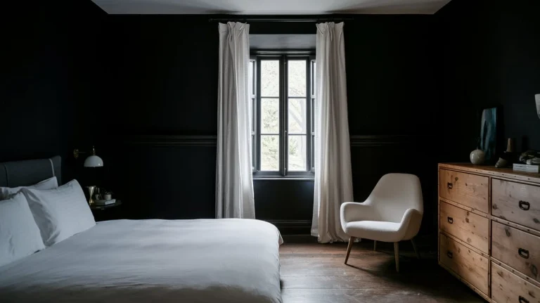Struggling with a tiny living space? You’re not alone. These small room layout ideas will transform your compact quarters into a comfortable living environment.
1. Vertical Storage Solutions
When floor space is limited, think vertically. Install floating shelves, use tall bookcases, and hang plants from the ceiling. This approach not only saves space but also draws the eye upward, making your room feel larger.
2. Space-Saving Furniture
Invest in furniture that serves multiple functions. Murphy beds, ottoman storage boxes, and convertible dining tables are perfect for small spaces. These versatile pieces adapt to your needs without cluttering your room.
3. Zoning Techniques
Even in a tiny room, you can create separate zones for living, working, and sleeping. Use area rugs, room dividers, and strategic lighting to define different areas without physical walls.
4. Mirror Magic
Mirrors are a small room’s best friend. They reflect light and create the illusion of more space. Place a large mirror opposite a window or create a gallery wall with smaller mirrors for maximum impact.
5. Minimalist Design
Embrace the “less is more” philosophy. Stick to essentials, choose a neutral color palette, and declutter regularly. A minimalist approach can make your small room feel more spacious and serene.
6. Hidden Storage Ideas
Maximize every inch with hidden storage solutions. Under-bed containers, hollow ottomans, and behind-the-door organizers keep your belongings accessible without sacrificing precious space.
7. Floating Furniture
Choose furniture that doesn’t touch the ground. Wall-mounted desks, floating nightstands, and hanging chairs free up floor space and make your room feel more open.
8. Color Psychology
Use paint strategically to make your room feel larger. Light colors expand space visually, while an accent wall can add depth. Consider painting the ceiling for an unexpected twist.
9. Lighting Strategies
Smart lighting choices can transform a small room. Opt for floor lamps, recessed lighting, and dimmer switches to create ambiance and the illusion of more space.
10. Corner Optimization
Don’t neglect those corners! Corner shelving units, L-shaped desks, and triangular dining tables turn awkward spaces into functional areas.
11. Window Treatment Hacks
Choose window treatments that make your room feel taller and brighter. Hang curtains near the ceiling, use sheer fabrics, or opt for space-saving vertical blinds.
12. Foldable Furniture
Incorporate furniture that can be folded away when not in use. Folding chairs, drop-leaf tables, and wall-mounted ironing boards are perfect for small rooms.
13. Creative Space Hacks
Think outside the box with unique storage solutions. Use a ladder as a bookshelf, convert a closet into a mini office, or hang bikes as wall art.
14. Downsized Furniture
Opt for furniture that fits your space. Apartment-sized sofas, armless chairs, and nesting tables provide functionality without overwhelming the room.
15. Wall-Mounted Entertainment
Free up floor space by mounting your TV on the wall. Use a swivel mount for flexible viewing and hide cords for a clean look.
16. Corner Furniture
Make the most of every corner with specially designed furniture. Corner shelves, triangular desks, and cozy reading nooks turn unused spaces into functional areas.
By implementing these small room layout ideas, you’ll maximize every inch of your compact space. Remember, with creativity and smart design, even the tiniest room can become a comfortable and stylish retreat.

